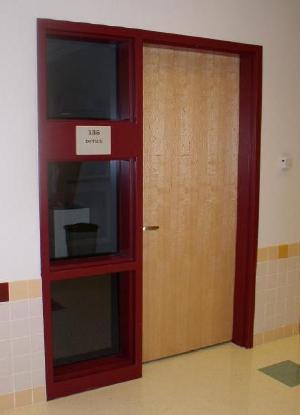 click for a larger image
click for a larger image
During the course of installing ADA signs, many times we find that not enough room has designed for the correct placement of the signage. We have found one architect, that has come up with a design that allows proper placement of the signage while also utilizing the surrounding area to its fullest.
The architect designed a sidelight that has a horizontal metal band at the 60" mark above the floor that will accommodate a 6" high sign comfortably. Whereas the space below the sign is usually wasted due to ADA protrusion requirements, the sidelights give great functionality by allowing light to enter the room.
The Architect's Drawing Board Main Menu
How to contact MEMCO
 Send us email at info@memco.net
Send us email at info@memco.net
MEMCO Merrimack Engraving & Marking Co